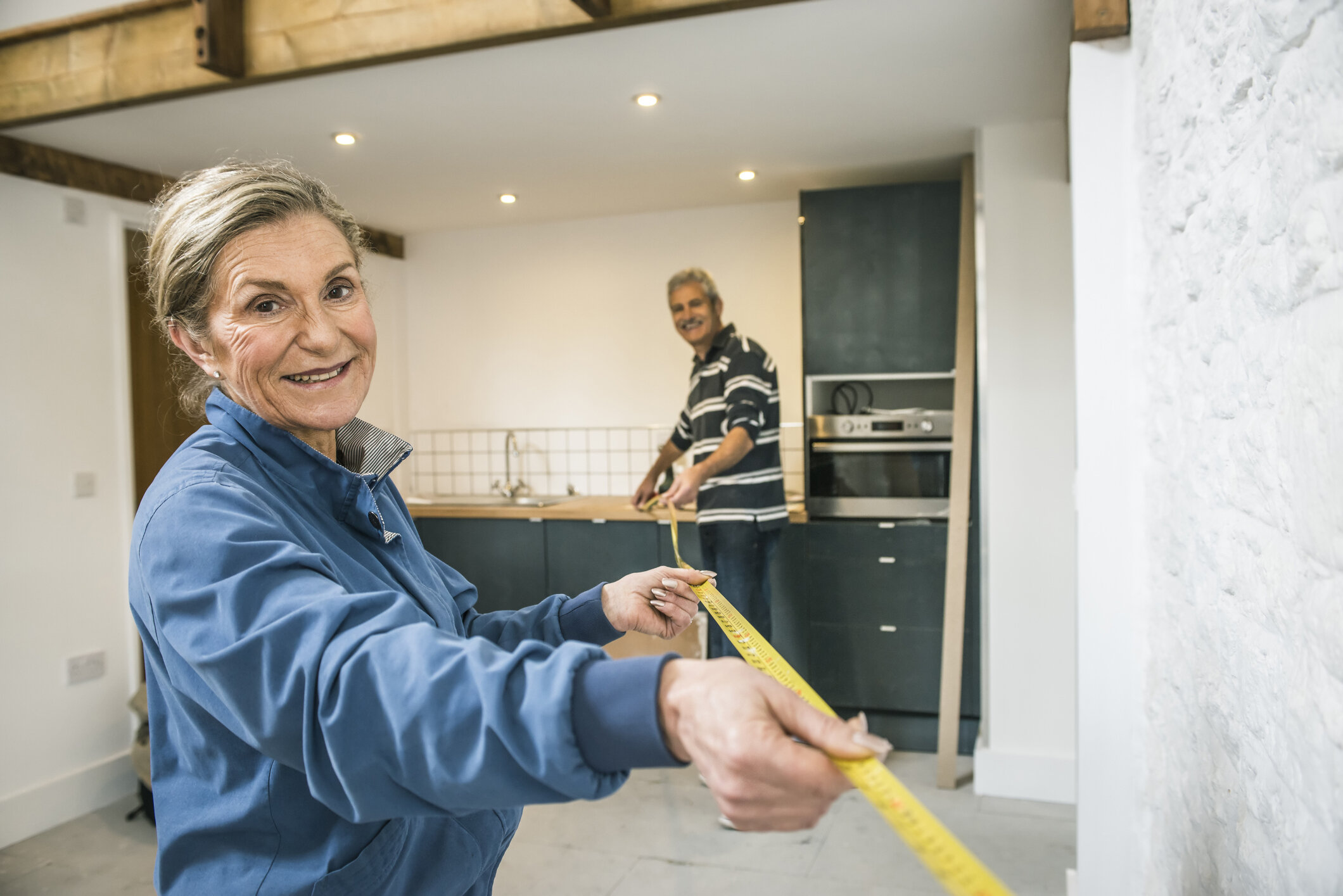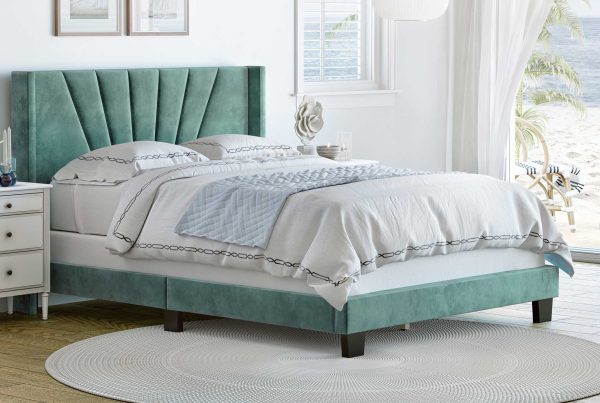When it comes to decorating, kitchens are quite different from other rooms in a home and that’s makes measuring them for furniture a bit more complicated. Because most homes and apartments come pre-furnished with the necessities like cabinets, shelving, and appliances, you won’t be starting with an empty room, so you’ll have to fit additional pieces within the permanent pieces already in the space. Good news is the only measurements you may ever need to take in your kitchen could be for a table and chairs to fit a breakfast nook or other eat-in space.
Measuring for an Eat-in Kitchen
Eat-in kitchens require smaller dining sets than formal dining rooms. Look for tables with seating for up to 4: counter-height pub tables, bar sets with stools, and other low-profile sets should be ideal. And, before you start shopping, ask yourself some questions about how the planned location of the table and chairs will be affected by foot traffic, cabinets, and appliances.
-
Should there be room to walk behind people seated in chairs?
-
Will any cabinet doors hit the table or chairs when opened?
-
Do nearby appliances have doors that will hit the table or chairs when opened?
It’s recommended that you allow for about 3’ of space between the edge of your table and the wall (or other permanent objects) when the chairs are pushed in. Depending on the size of your space and the needs of your family, friends, or future guests, of course, you can allow for some wiggle room. For example, if you need to save space, one table edge can be pushed against a wall. Also, note that round tables make for cozier seating than rectangular ones. So, while a standard 42” (or 2 ½’) square table plus chairs might feel too large for a space in which a 42” diameter round table plus chairs might feel perfectly suited.





